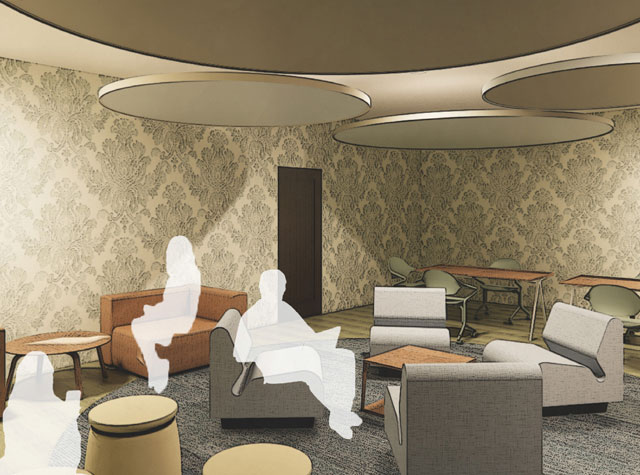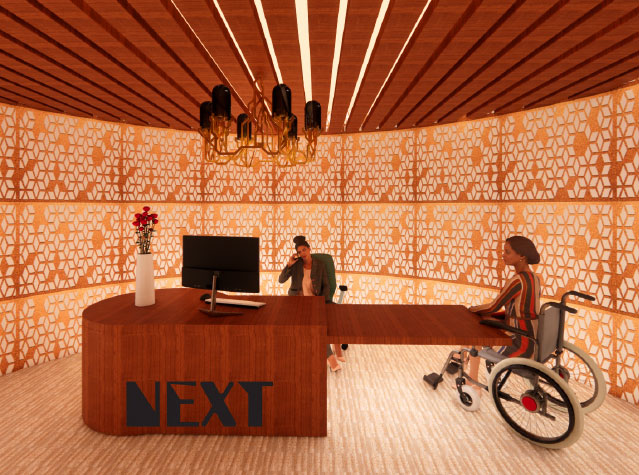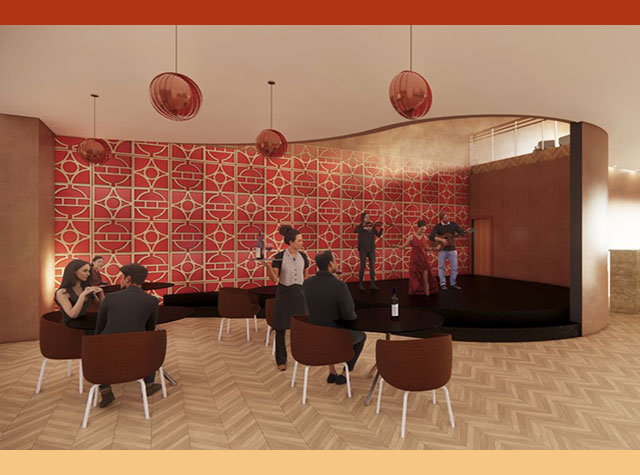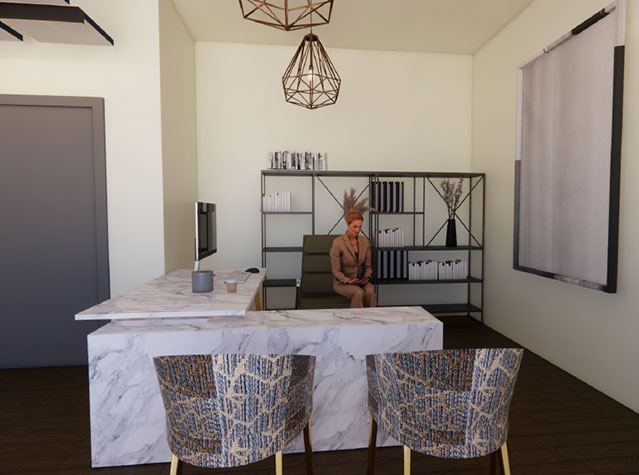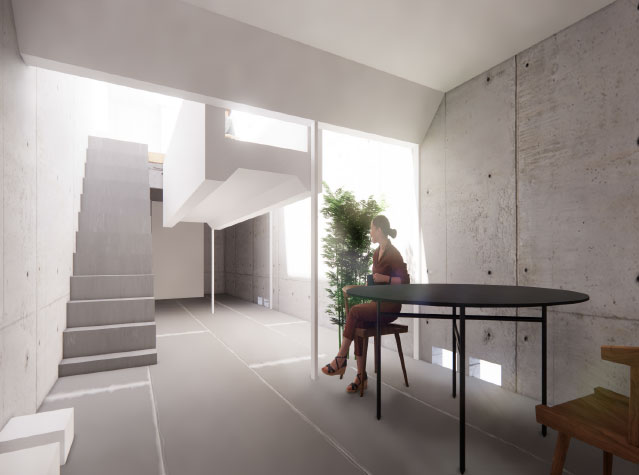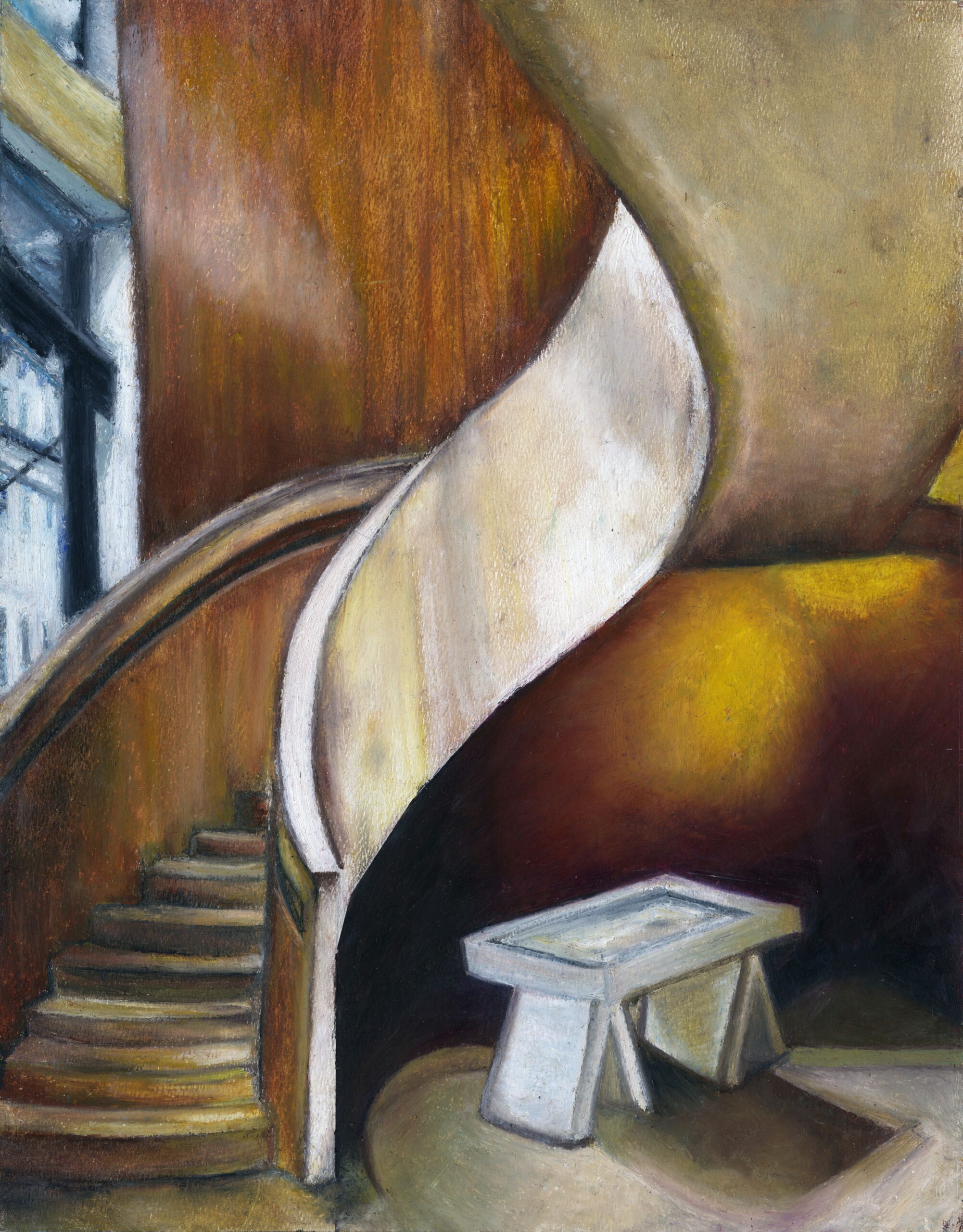Brianna Starck Designs
About Brianna Starck
 Brianna Starck is a dynamic and talented young interior designer who possesses a keen eye for detail and a natural flair for creativity. As a young girl, Brianna began drawing, first still life images then eventually room designs. Her fascination with proportion, scale, and the spatial relationships of elements was unmistakable.
Brianna Starck is a dynamic and talented young interior designer who possesses a keen eye for detail and a natural flair for creativity. As a young girl, Brianna began drawing, first still life images then eventually room designs. Her fascination with proportion, scale, and the spatial relationships of elements was unmistakable.
Immediately after high school, Brianna enrolled in the Metropolitan Institute of Interior Design, while interning at a kitchen design firm. Most recently, she interned at the respected New York architecture-design firm, TPG Architecture, LLC. Brianna is due to graduate from Syracuse University in 2024 with a BA in Environmental and Interior Design.
Brianna possesses leadership qualities evident in her role as Syracuse University’s VP of IIDA (International Interior Design Association). She is a team player and shows enthusiasm for learning new skills. Brianna is adept at utilizing the latest design software; Revit, AutoCAD, InDesign, SketchUp, Enscape and Rhino as well as professional presentation software, Bluebeam, Illustrator, PhotoShop, and In Design Presentation.
Design Portfolio
Brianna believes that designing for how people live today requires a thoughtful approach that prioritizes user needs and seamless integration of technology. Whether it be for residential, hospitality, or workspaces, elements need to be pleasing to the eye, but more importantly, have balance. Her designs explore the uses of curved, linear, and organic forms with attention to how people flow within spaces.
Art Portfolio
Brianna has always had a fascination with the relationship between objects and their proportion to a scene. Enthralled by the color and intensity of a shadow cast by one object on another, has given her an appreciation of the power of light sources. But it is the essence of shape, texture, size, and angles, creating a total composition, that pervades throughout her personal artwork.

